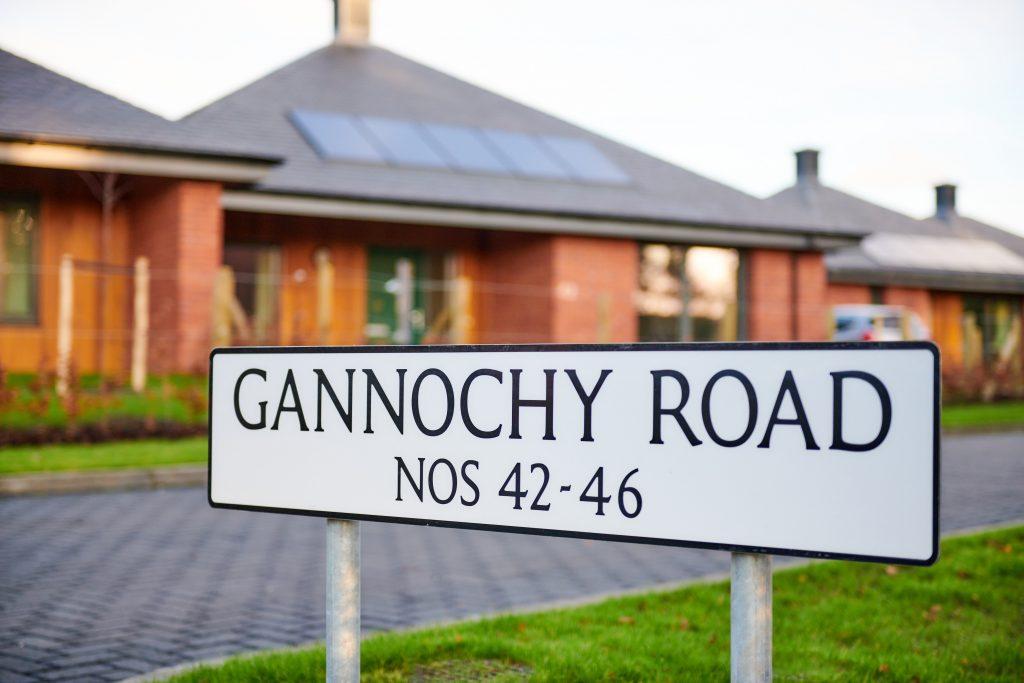Gannochy Trust’s £10m Innovative Housing Expansion

The first tenants of the Gannochy Trust’s £10 million ‘affordable housing to rent’ development took up residency in their new homes
November 2019 saw one of Perth’s most innovative building developments of recent years come to fruition, as the first tenants of the Gannochy Trust’s £10 million ‘affordable housing to rent’ development took up residency in their new homes.
The development is part of a five-year, £25m investment by the Trust in the Perth and Kinross area but arguably, the seeds of this socially astute build started almost 100 years ago when Arthur Kinmond (AK) Bell realised his ambition to provide high quality, affordable homes for working people. As the renowned philanthropist’s first major project, the Gannochy Housing Estate – built between 1923 and 1931 – was an exemplar model scheme with a strong focus on healthy living.
The current housing expansion project, which was initiated in 2012 as part of the 75th anniversary of the Trust, has delivered 48 new homes to complement the Trust’s current stock with additional provision for individuals, couples and small families. Thirty-eight two-bedroom homes, six one-bedroom homes and four fully wheelchair-accessible three-bedroom homes makes this the largest Gannochy Trust project since Bell’s original development in the 1920s.
Trustee, Ian McMillan, commented, “The Trustees’ vision was one of a 21st century ‘model’ estate where the residents have a sense of belonging to a community of people with varying levels of ability and which enables their wellbeing. In addition to this, we asked ourselves how we would create a design that would blend the new with the old; we didn’t want a straight copy, but we did want to complement the distinctive character of the original Estate.”
As a result of this thinking the expansion is situated on the edge of the existing Estate, sharing Gannochy Road as a link and creating a new ‘loop’ street, Camilla Bell Crescent, named after Bell’s wife who was one of the first Trustees and an influential philanthropist in her own right.
The new design includes orientating the houses in a south-west aspect in keeping with the original Estate, and this has been enhanced with the addition of a ‘sit-ooterie’ porch to encourage outdoor-living even in the most unpredictable Scottish weather! Beech hedging remains the boundary treatment of choice, but the sizeable gardens of old have been reduced to offer smaller, easier managed plots.

“We have given great consideration to every decision made in order to uphold AK Bell’s original intention and ethos. As a result, the new sits seamlessly with the old, whilst delivering on the two key ambitions: it should be a good place to live, and should be an exemplar housing project, capable of being replicated by others.
“And so, from meaningful community consultations to innovative academic partnerships, enhanced ventilation to a carefully considered site layout, the new development has delivered a lifetime neighbourhood with healthy homes for modern 21st century living.”
The Healthy Homes Concept
During their initial research, the Trust found a growing body of evidence to suggest that modern energy-efficient housing is not delivering acceptable indoor air quality. This prompted them into co-funding work with the Construction Scotland Innovation Centre for the Mackintosh Environmental Architecture Research Unit (MEARU) at Glasgow School of Art to develop designs which allowed for enhanced levels of natural ventilation and reduced pollutants from construction materials.
On completion of the project the Trust will undertake a two-year monitoring project with MEARU which will deliver extensive research and evidence for the healthy homes concept, and in time, will be disseminated to the wider housing and construction industry to help inform future housing design and development.
Mr McMillan commented, “Creating an energy efficient and sustainable healthy home is an approach which not only addresses some of the most urgent 21st century challenges, but also supports AK Bell’s original ethos of high build quality and good ventilation.”
To optimise energy efficiency and appropriate air tightness, the Trust adopted a ‘fabric first’ approach resulting in the use of a breathable wall construction utilising natural woodfibre insulation. In addition, a low-tech ‘passive stack’ ventilation system is incorporated which informs tenants when air quality has dropped allowing them to open secure vents in bedrooms or simply open a window, and also to consider any actions which may have caused the decline.
Of course, AK Bell’s visionary thinking always stemmed from how he could enhance the life of the people of Perth and from the outset his housing was always about more than innovative building and energy efficiencies.
Therefore, Trustees took the opportunity to look further than these basic requirements, and in particular aimed to future-proof the needs of their tenants. By encompassing a set of design standards which have been developed to ensure that homes are accessible and inclusive to everyone, with particular benefits to older people, disabled people and anyone with a physical impairment, the Trust has created a concept of Healthy Homes for Life.
Mr McMillan said, “At the Gannochy Estate, we have been delivering high quality affordable housing for almost 100 years. Ensuring the local workforce has healthy homes, a healthy neighbourhood and is mindful of the environment not only ensures you create a vibrant, happy and sustainable place to live, but it also adds to the overall standards and aspirations of the city itself.
“We are extremely proud of this latest addition to our Estate, and we also look forward to continuing our investment in the extensive refurbishment of the original 1920s homes.”
